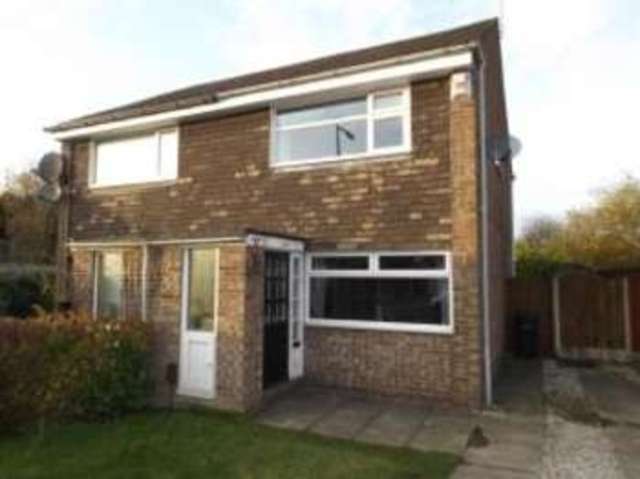Property description
*** QUIET CUL DE SAC LOCATION***
***DRIVEWAY***
*** PLANNING PERMISSION TO MAKE THREE BEDROOMS AND MASTER ENUITE***
***OPEN APSECT TO REAR***
QUICK do not miss out on this beautifully presented two double bedroom home situated on a quiet cul-de-sac location within easy reach of both Woodley and Bredbury train stations, local amenities and the M60 motor way.
This lovely home is ready to move straight into, with the added benefit of planning permission for a two storey extension to create a third bedroom and en-suite bathroom.
This home briefly comprises of Entrance Porch, Spacious modern lounge with attractive feature fireplace and newly fitted carpets with door leading through to kitchen. To the first floor there are two double bedrooms and a family bathroom. To the rear of the property there is a brilliant sized garden with a large patio area ideal for entertaining and a large lawned area. The garden is fully enclosed with gated side access at the side of the property. To the front of the property there is a driveway and a lawned area providing off road parking.
This home has gas central heating and uPVC double glazing through out providing a rather efficient home to run. In our opinion this home would be ideal for first time buyers, young professionals, if you are looking to downsize or an investor.
Please call 0161 449 0317 to BOOK YOUR VIEWING!
Semi Detached House
Two Double Bedrooms
Quiet Cul-De-Sac Location
Driveway
Open Aspect to Rear| Ground Floor |
|
| Entrance Porch | Wooden frosted glass pained entrance door leading to porch. Newly carpeted. Frosted window to front elevation. Built in cupboards and wooden door with glass panels leading to large lounge.
|
| Lounge | 3.94 x 5.38. Spacious modern lounge with newly fitted carpets. Upvc window to front elevation. Stairs leading to first floor. Door leading to porch. Door leading to kitchen. Attractive modern electric feature fireplace and Radiator.
|
| Kitchen | 3.94 x 2.70. Fitted kitchen with range of matching wall and base units. Stainless steel sink drainer. Space for fridge freezer, space for washing machine, wall mounted gas central heating boiler. Upvc window over looking the garden. Built in Gas cooker and hob and radiator.
|
| First Floor |
|
| Master bedroom | 3.40 x 3.69. Spacious double bedroom with three modern double built in wardrobes providing excellent storage. Fully Carpeted. Upvc window to front elevation and radiator.
|
| Bedroom | 3.96 x 2.70. A second double bedroom with uPVC window over looking the garden. Fully carpeted. Radiator and built-in wardrobes.
|
| Bathroom | 2.47 x 1.47. Matching three piece suite comprising of panelled bath with over head shower, hand wash basin with built in storage and low level WC. Built in airing cupboard and storage cupboard over the bulkhead. Frosted uPVC window to side elevation and radiator.
|
| Externally | To the front of the property there is a driveway and a lawn area. To the side of the property there is gated access to the rear garden. To the rear of the property there is an attractive garden which comprises a flagged patio area and a large lawn area. The garden is fully enclosed with an open aspect to the rear.
|

Image of house front
Image of living room
Image of living room
Image of kitchen
Image of kids room