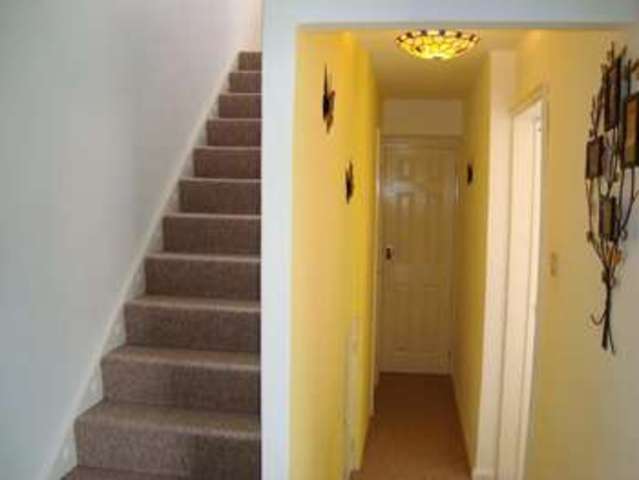Property description
A spacious and improved three bedroom family home, benefitting especially from an upgraded kitchen and bathroom, and the addition of a feature conservatory, cloakroom and store - a super family home, presented to a very high standard throughout. ENTRANCE PORCH Panelled entrance door into the porch with vinyl tiled flooring, hanging and storage space. Double glazed door with inset leaded glazing and matching panel into the hallway. HALLWAY 10'9 + understairs cupboard x 5'8 An extended hallway with stairs up to the first floor, and radiator in a decorative cover. Low level storage cupboard and electricity meter cupboard. Panelled doors to the lounge, kitchen/breakfast room, cloakroom and store room. CLOAKROOMWash-hand basin and WC. Cushion flooring. Vent. STORE ROOM 8'6 x 4'0Sloping roof. Laminate flooring. A very useful additional area. LOUNGE 13'3 x 13'0Front aspect Georgian style UPVC double glazed window, with radiator below. Inset coal effect gas fire with stone surround and alcoves either side. KITCHEN / BREAKFAST ROOM / CONSERVATORY In excess of 26'0 long x 11'0 wideA full width room, refitted with cottage style base and wall units, stippled roll top worktop all round, dividing breakfast bar, and an inset stainless steel sink with chrome mixer tap. Feature chrome hob with extractor over and oven in a matching housing, integral washer/dryer and dishwasher, and ample space for other appliances including a fridge/freezer. Wood effect vinyl flooring. Radiator. Concealed Baxi gas boiler. Open plan to the conservatory, with UPVC double glazed units all round and French doors out to the rear garden. Further radiator. Polycarbonate roofing. FIRST FLOOR LANDING Rear aspect UPVC double glazed window. Panelled doors to three bedroom, bathroom, and the airing cupboard, housing a pre-lagged cylinder, timer controls for the heating and hot water, and shelving.BEDROOM ONE 13'0 into doorway x 11'5Front aspect Georgian style UPVC double glazed window. Radiator. Two wardrobes.BEDROOM TWO 13'0 into doorway x 9'4 Front aspect Georgian style UPVC double glazed window. Radiator. Laminate flooring. Fitted wardrobe over the stairwell providing hanging and storage space. BEDROOM THREE 8'8 + wardrobes x 8'6 into doorwayRear aspect UPVC double glazed window with radiator below. Sliding doors across an alcove providing hanging and storage space. BATHROOM Refitted white suite comprising Jacuzzi bath with a hinged screen, and an independent shower over, wash hand basin set in a vanity unit, and low level WC. Concealed pipework. Feature tiles with dado tiling. Radiator / heated towel rail. Tiled floor. Rear aspect obscure UPVC double glazed window. OUTSIDEFront A traffic free area, with shingle, path to the front door, and conifers providing screening. Alleyway through to the rear garden. Rear A southerly aspect with wooden fencing all round, approximately 45ft long. Mostly lawn with a full width patio and shed in the far corner.

Image of staircase
Image of living room
Image of bathroom
Property Features :
- Double glazing
- Gas central heating
- Refitted kitchen and bathroom
- Cloakroom
- Kitchen/breakfast room/conservatory